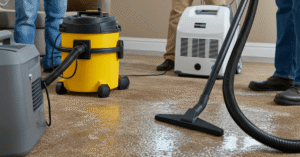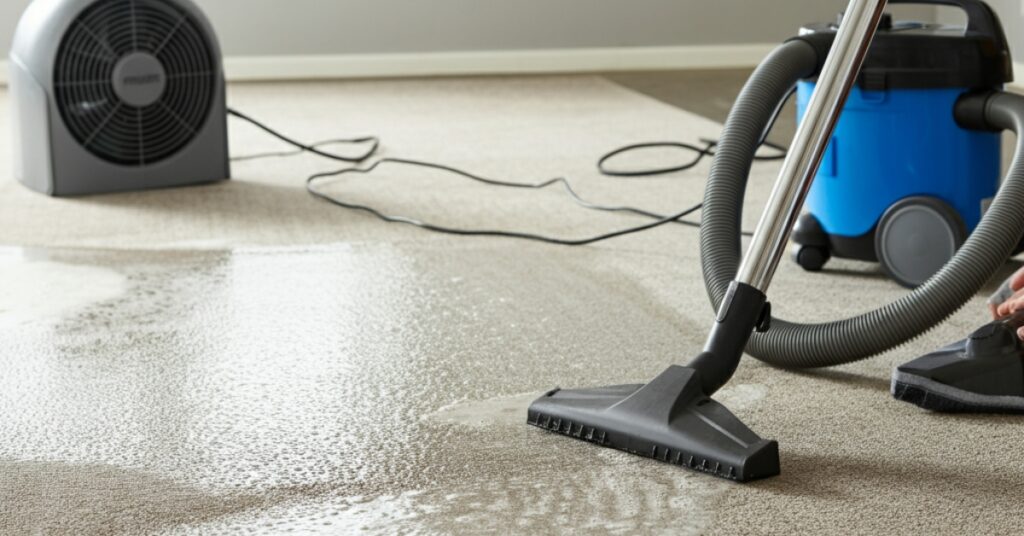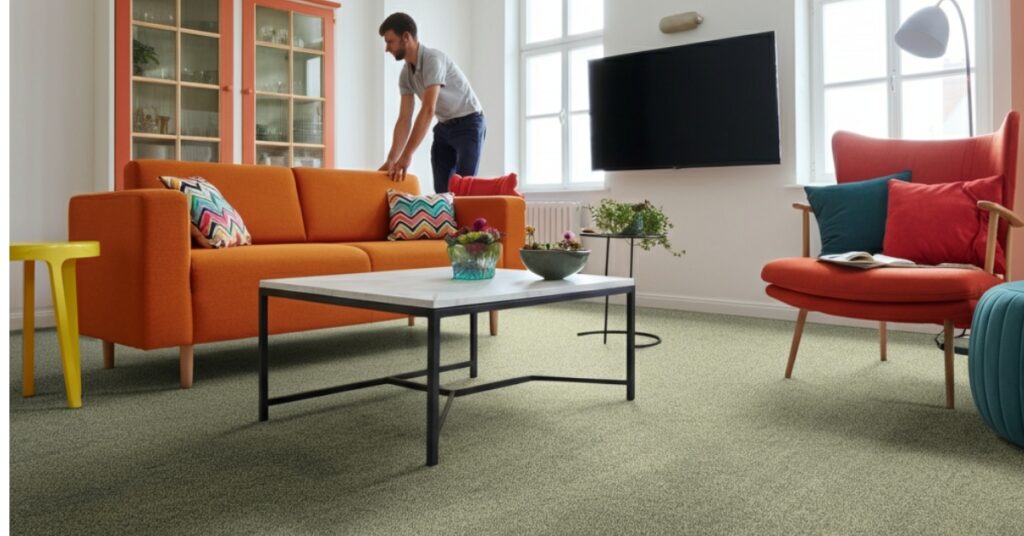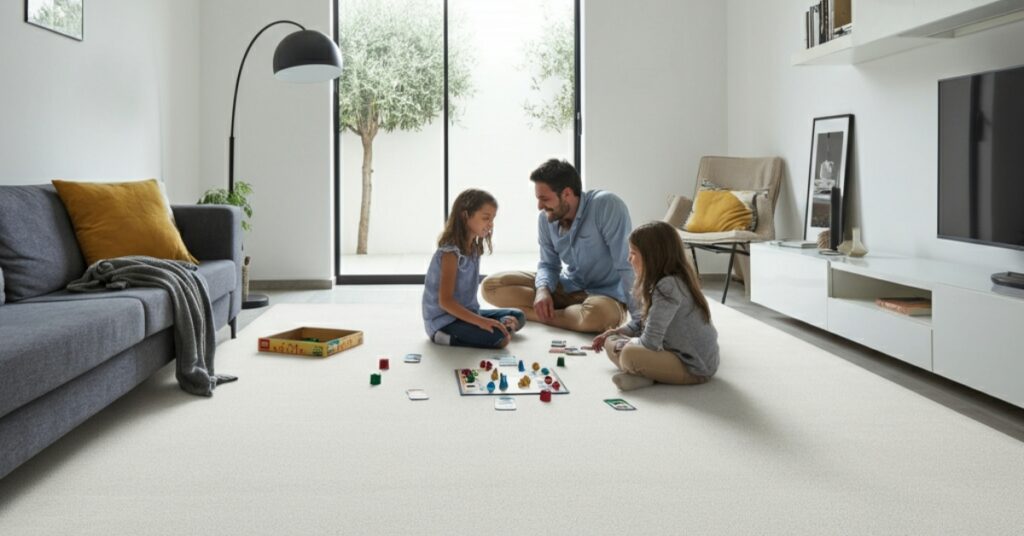As an Amazon Associate, I earn from qualifying purchases.
Getting the right carpet size can transform your space from awkward to amazing. However, many homeowners struggle with knowing exactly how to measure a carpet for a room, leading to costly mistakes and frustrating returns. Whether you’re shopping for a living room rug or wall-to-wall carpeting, accurate measurements are essential for both aesthetics and budget.
This comprehensive guide walks you through every step of the carpet measuring process. You’ll learn professional techniques, avoid common pitfalls, and discover how different room layouts affect your measurements. By the end, you’ll have the confidence to measure any space like a pro.
Why Proper Carpet Measurement Matters
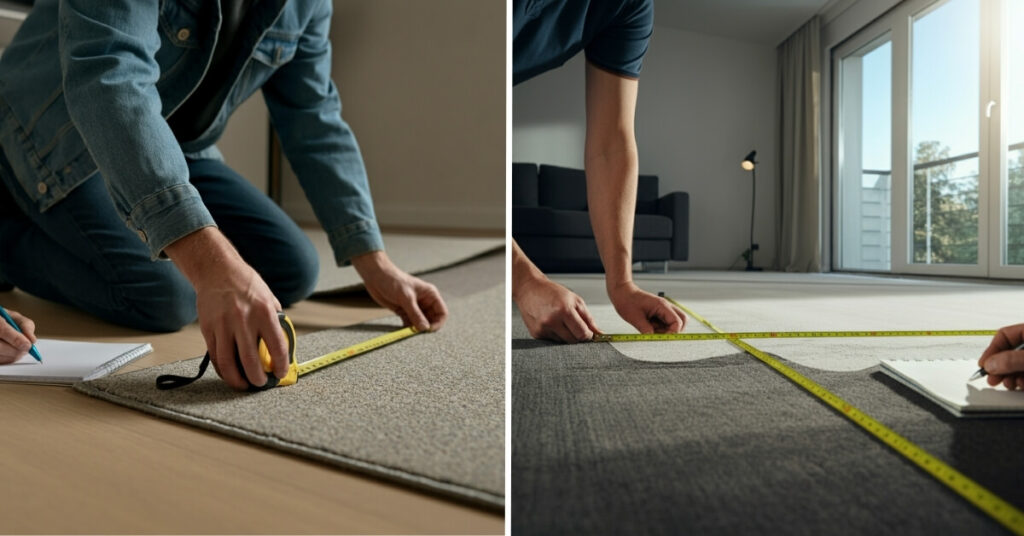
Measuring carpet incorrectly costs more than just money. A too-small carpet makes your room look disconnected and unfinished. Meanwhile, ordering too much material wastes resources and inflates your budget unnecessarily.
Professional installers emphasize that proper measurement affects both appearance and functionality. When you know how to measure a carpet for a room correctly, you ensure optimal coverage, proper furniture placement, and seamless installation. Additionally, accurate measurements help you compare prices effectively across different suppliers and carpet types.
Essential Tools for Measuring Carpet
Basic Measuring Equipment
Start with a quality tape measure that extends at least 25 feet. Metal tape measures work better than fabric ones because they maintain their shape and provide more accurate readings. You’ll also need a notepad or smartphone app to record your measurements immediately.
Consider purchasing a laser measuring device for larger rooms or complex layouts. These tools eliminate the need for a second person and provide precise measurements even in oddly shaped spaces. Furthermore, a simple sketch pad helps you create a room diagram, which proves invaluable when discussing your project with carpet retailers.
Additional Helpful Items
Graph paper makes creating scaled drawings much easier. Each square can represent one foot, helping you visualize how different carpet sizes will look in your space. Moreover, colored pencils or markers let you experiment with different layout options before making your final decision.
A calculator ensures accurate area calculations, especially when dealing with multiple room sections or irregular shapes. Finally, keep a pencil handy for marking measurements directly on your sketch as you work through each section of the room.
How to Measure Different Room Shapes
Measuring Rectangular and Square Rooms
Rectangular rooms are the simplest to measure for carpet installation. Start by measuring the length of the longest wall, then measure the width at the room’s widest point. Always measure from wall to wall, not from baseboard to baseboard, as this provides the most accurate dimensions.
Take multiple measurements of both length and width at different points across the room. Older homes especially may have walls that aren’t perfectly straight or corners that aren’t exactly square. Record the largest measurement for each dimension to ensure adequate carpet coverage throughout the space.
Handling Irregular Room Layouts
L-shaped rooms require dividing the space into separate rectangular sections. Measure each section individually, then calculate the total area by adding the sections together. This approach helps you determine whether you need one large piece or multiple smaller pieces of carpet.
For rooms with bay windows, alcoves, or other architectural features, measure these areas separately. Subsequently, you can decide whether to include these spaces in your carpet layout or treat them as separate zones with different flooring materials.
Step-by-Step Room Measurement Process
Preparing Your Space
Clear furniture and obstacles from the room whenever possible. If moving large furniture isn’t practical, ensure you can access all walls and corners for accurate measurements. Turn on adequate lighting so you can read your tape measure clearly and spot any irregularities in wall alignment.
Check for any permanent fixtures like radiators, built-in cabinets, or fireplaces that will affect carpet installation. These elements impact both measurement and installation planning, so note their locations and dimensions on your room sketch.
Taking Accurate Measurements
Begin measuring from one corner and work systematically around the room. Hold your tape measure firmly against the wall and extend it to the opposite wall, keeping it as straight as possible. For longer distances, have someone hold the other end of the tape measure to prevent sagging or movement.
Record each measurement immediately after taking it. Double-check your work by measuring each dimension twice from different starting points. Small discrepancies are normal, but differences larger than an inch suggest measurement errors that need correction.
Creating Your Room Diagram
Draw a simple outline of your room shape on paper, labeling each wall with its measured length. Include doorways, windows, and any permanent fixtures in your sketch. This diagram becomes your reference when discussing options with carpet retailers or installers.
Mark any areas where carpet installation might be challenging, such as tight corners or transitions to other flooring types. These details help professionals provide more accurate quotes and installation timelines for your project.
Calculating Carpet Area and Adding Extra Material
Basic Area Calculations
For rectangular rooms, multiply length by width to determine square footage. Round up to the nearest half-foot for each dimension before calculating, as this provides a small buffer for installation needs. Keep in mind that carpet is typically sold by the square yard, so divide your square footage by nine to convert.
When dealing with multiple room sections, calculate each area separately first. Then add all sections together for your total carpet requirement. This method ensures you don’t accidentally omit any spaces from your final measurement.
Adding Waste and Installation Allowances
Professional installers recommend adding 5-10% extra material to account for cutting waste and installation adjustments. Complex room shapes or patterns that require matching may need up to 15% additional carpet. This extra material also provides backup pieces for future repairs if needed.
Consider the carpet’s grain direction when calculating waste allowances. Some carpets must be installed with the grain running in the same direction throughout the room, which can increase waste for certain room dimensions or layouts.
Special Considerations for Different Carpet Types
Wall-to-Wall Carpeting vs. Area Rugs
Wall-to-wall installation requires measuring the entire floor area, including spaces under permanently installed fixtures. However, area rugs follow different sizing rules based on room function and furniture arrangement. Living rooms typically need rugs large enough for front furniture legs to rest on the carpet.
Bedroom area rugs should extend at least 18 inches beyond each side of the bed. Meanwhile, dining room rugs need enough space for chairs to remain on the carpet even when pulled out from the table. These functional requirements affect how you measure and calculate carpet needs for each space.
Carpet Padding Considerations
Don’t forget to measure for carpet padding, which typically matches your carpet dimensions exactly. Quality padding extends carpet life and improves comfort underfoot. However, some carpet types come with attached backing that eliminates the need for separate padding.
Measure padding requirements using the same process as carpet measurement. Moreover, consider upgrading padding in high-traffic areas, as this investment pays dividends in carpet longevity and comfort over time.
Common Measurement Mistakes to Avoid
Forgetting About Doorways and Transitions
Many homeowners overlook measuring doorway widths and transition areas between rooms. These spaces often require special carpet installation techniques or transition strips that affect your material calculations. Additionally, extremely narrow doorways might require seaming the carpet for installation access.
Measure the height clearance under doors to ensure carpet and padding won’t prevent proper door operation. Sometimes, doors need trimming or rehinging to accommodate new carpet thickness, which affects your project timeline and budget.
Ignoring Room Irregularities
Assuming rooms are perfectly square or rectangular leads to measurement errors. Always check for irregularities like slanted walls, uneven corners, or floor level changes that impact carpet installation. These conditions might require custom cutting or special installation techniques.
Take diagonal measurements across rooms to verify square corners. If diagonal measurements differ significantly, your room isn’t perfectly rectangular, and you’ll need to account for this in your carpet planning and installation approach.
Professional vs. DIY Measurement
When to Hire Professionals
Complex room layouts, expensive carpet materials, or challenging installation conditions warrant professional measurement services. Experienced measurers spot potential problems that inexperienced homeowners might miss, potentially saving money through accurate initial measurements and proper planning.
Professional measurement typically costs $50-100 but often includes consultation about carpet options, installation methods, and potential challenges. This investment proves worthwhile for large projects or when carpet costs exceed several thousand dollars.
DIY Measurement Success Tips
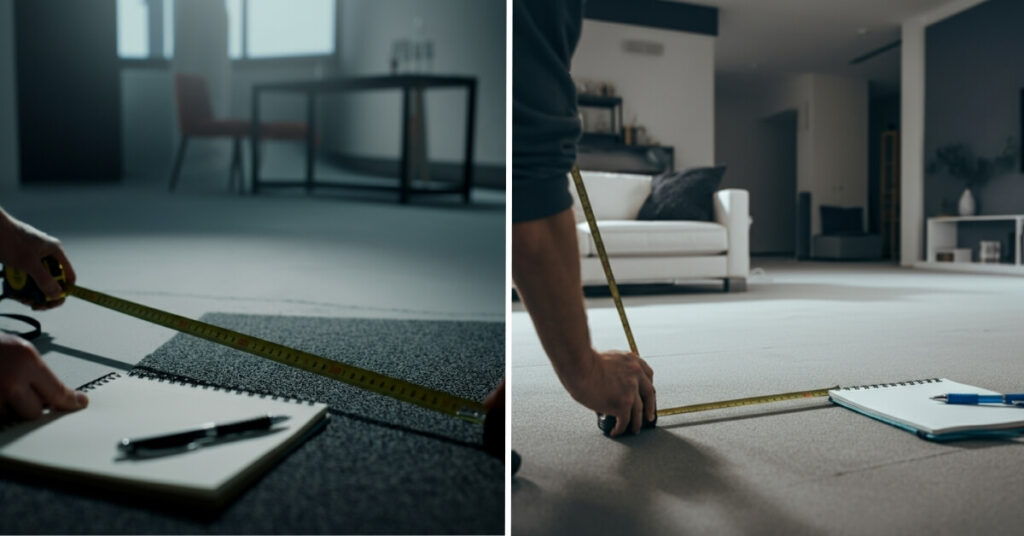
Take your time and double-check every measurement before finalizing your carpet order. Use consistent measuring techniques throughout the process, and don’t hesitate to re-measure if something seems incorrect. Additionally, bring your room diagram and measurements when shopping to help retailers provide accurate quotes and recommendations.
Consider having a friend help with longer measurements to ensure accuracy. Two people can handle tape measures more easily and catch measurement errors before they become costly mistakes during installation.
Frequently Asked Questions
1. How do I measure carpet for stairs?
Measure each step’s width, depth, and riser height separately, then multiply by the number of steps. Add extra material for wrapping around each step edge.
2. Should I measure carpet padding differently than carpet?
No, carpet padding typically uses the same measurements as your carpet. However, some installers prefer padding cut slightly smaller than the carpet dimensions.
3. How much extra carpet should I order?
Add 5-10% extra for waste and installation needs. Complex layouts or pattern matching may require up to 15% additional material.
4. Can I measure carpet over existing flooring?
Yes, but account for any height differences or irregularities in the existing floor that might affect carpet installation or appearance.
5. What’s the difference between measuring for broadloom vs. carpet tiles?
Broadloom carpet requires precise area calculations, while carpet tiles offer more flexibility and typically require only approximate measurements for ordering.
6. How do I handle measuring around built-in furniture?
Measure the entire room area, then subtract the space occupied by permanent built-ins that won’t have carpet installed underneath.
7. Should room measurements include closets?
Include walk-in closets in your measurements. Small coat closets often use different flooring and don’t need carpet measurement.
8. How accurate do my measurements need to be?
Aim for accuracy within 1/4 inch. Small variations are normal, but larger discrepancies can affect material ordering and installation quality.
Final Verdict
Accurate carpet measurement combines careful technique with attention to detail. Start with quality measuring tools, take your time with each dimension, and always double-check your work. Remember that small measurement errors can become expensive mistakes during installation.
When in doubt, consult with carpet professionals who can verify your measurements and provide expert guidance. The time invested in proper measurement pays dividends through perfect carpet fit, professional appearance, and avoided installation problems. Whether you choose DIY measuring or professional services, understanding how to measure a carpet for a room ensures your flooring project succeeds from start to finish.
As an Amazon Associate, I earn from qualifying purchases.

